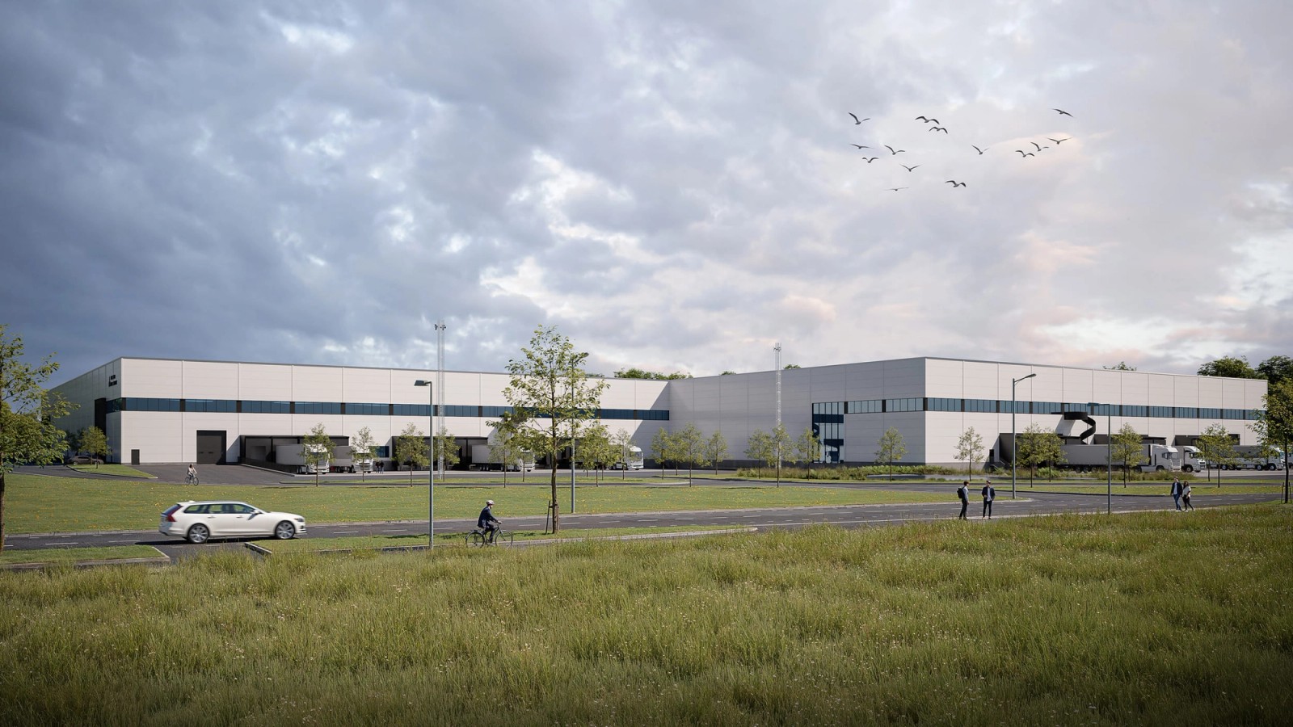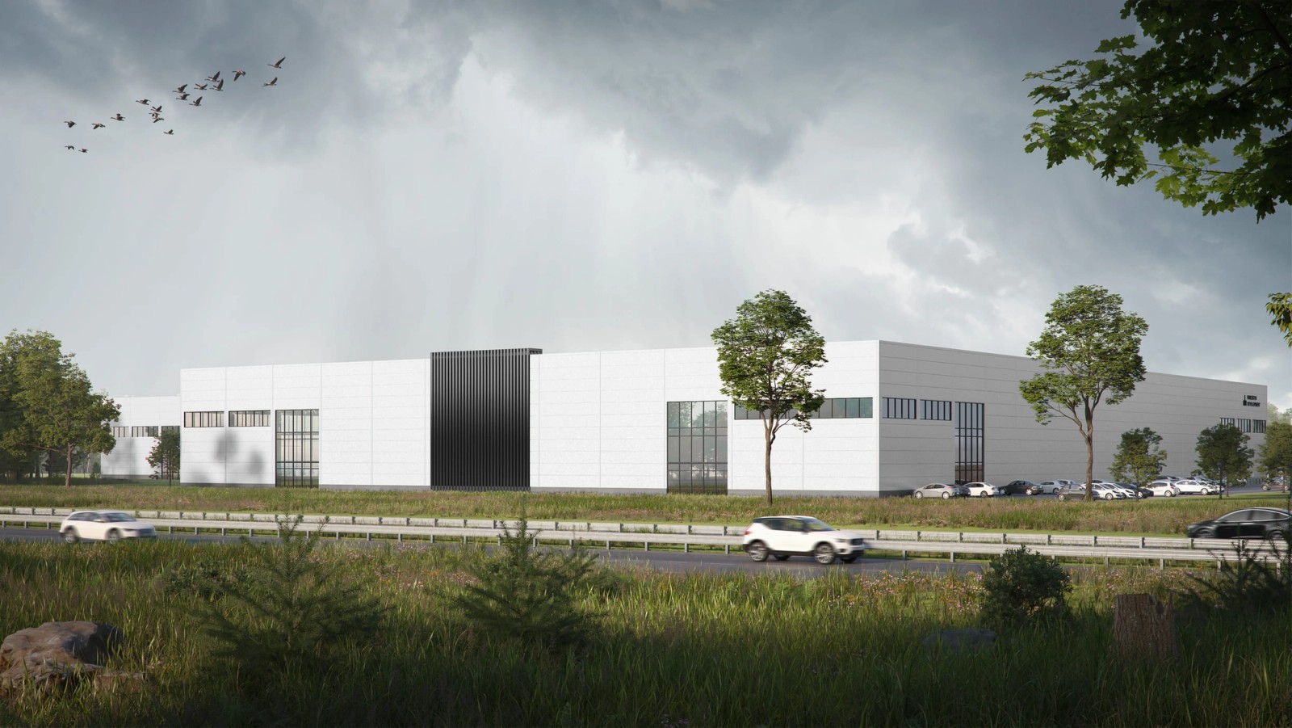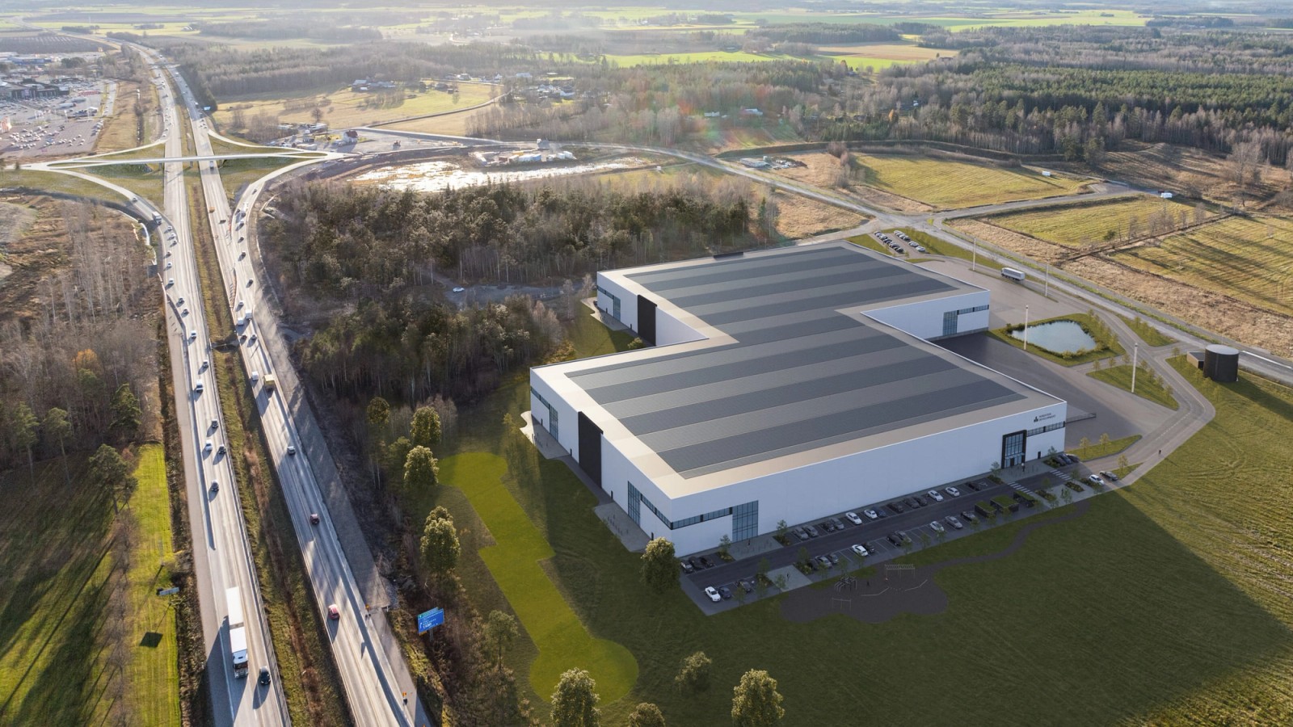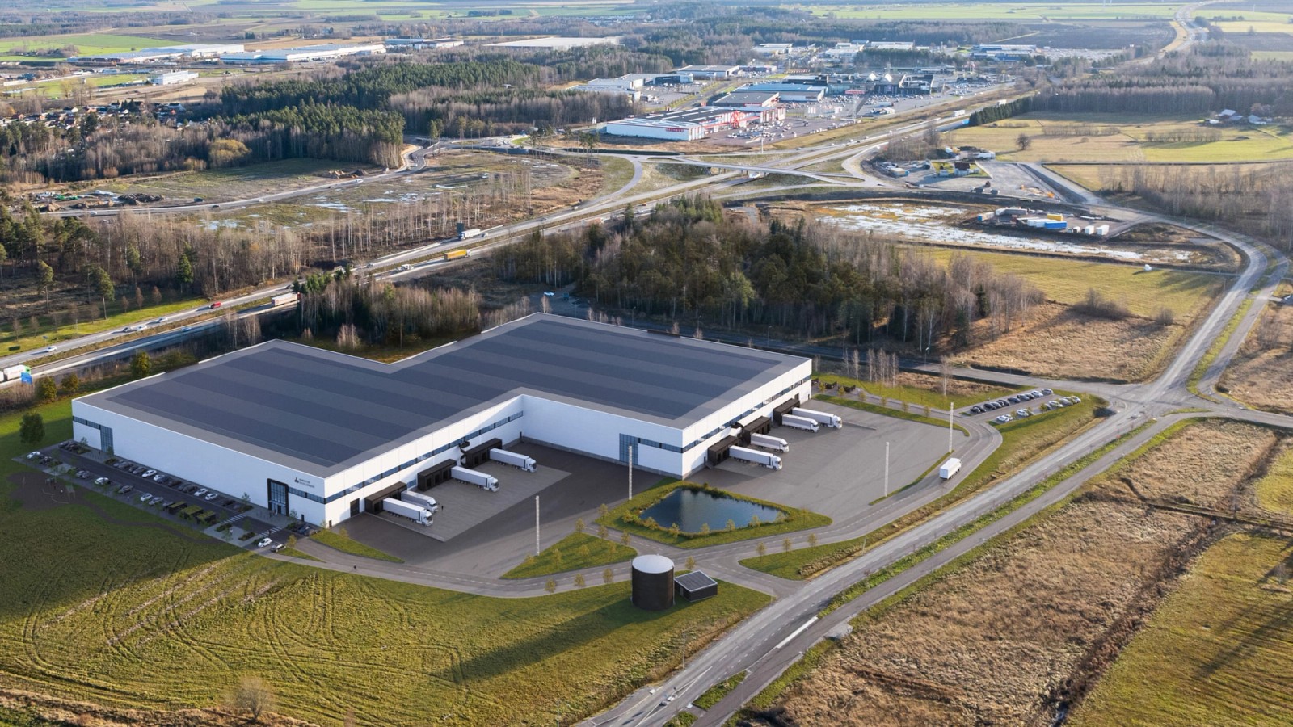Örebro
Address
Access
Available now
Space
24 300 sqm
Divisible into 4 areas
High storage
21 600 sqm
Office
2 700 sqm
BREEAM In use
Excellent
Loading docks
24
Weatherproof
Height to beam
11.7 m
Parking
142 places
MainHub Örebro
Status: Available now
A newly produced 24 300 sqm logistics property based on strong sustainable credentials and to enable increased efficiency. The property will be completed Q1 2026 and is now ready for lease.
The location on Valltorpsvägen provides quick access to the E20 via the new on- and off-ramp. The property has 24 weatherproof loading docks, a 55m deep hardened loading yard adapted for efficient transfer of goods and heavy transport and 2 ground gates. There are 142 parking spaces, several with charging stations. Combined with a solar cell system, a clearly sustainable operation is achieved.
Med två separata entréer till kontor och två lagerkontor, finns möjlighet att skapa personalytor och lösningar utifrån era behov. Utforma lokalerna tillsammans med vår arkitekt för optimal funktion och arbetsmiljö.
Destinations
Distance
Örebro
10
min
Stockholm CBD
2
h
10
min
Port of Gävle
3
h
Port of Göthenburg
3
h
30
min
Live information from Google
Fill in destination to receive travel times
Palmbohult
Area
Palmbohult is a growing logistics and industrial area in southern Örebro with direct connection to the E20 via a newly established entrance and exit junction. The location offers good accessibility for both regional and national distribution, while on-site parking and bus stop outside the property makes travelling to work easy for staff. MainHub Örebro is being established as part of a long-term logistics cluster. With its combination of newly produced properties, well thought out infrastructure and proximity to Örebro, the area is positioning itself as a functional hub where businesses have good conditions to service their clients.
Technical
specification
Floor plans
Documents
Exterior
Bay doors: 2
Cargo yard: 55 m deep (30 m concrete)
Loading area: Handles 24 m lorry + trailer
Roof: Prepared for solar cell system
EV: Charging station
Signage: Towards E20 and Valltorpsvägen
Interior
Ceiling height: 11.7 m floor to beam
Floor load: 5 000 kg/sqm
Point load: 7 500 kg/sqm
Electricity: High Voltage 1 250 A
Ventilation: FTX
Heating: District heating
BREEAM Certification
Excellent
Breeam SE makes assessments within project management, energy use, indoor climate, water management, waste management, land use, impact on the local environment, building materials and pollutants, and the building's location in relation to public transport.
Leasing Örebro
Logistics properties across the Nordics that keep tenants flexible, ready and effective, always in the right place. MainHub™ empowers movement.
Stureplan 3
111 45 Stockholm
© 2025 NIAM AB
All rights reserved.









