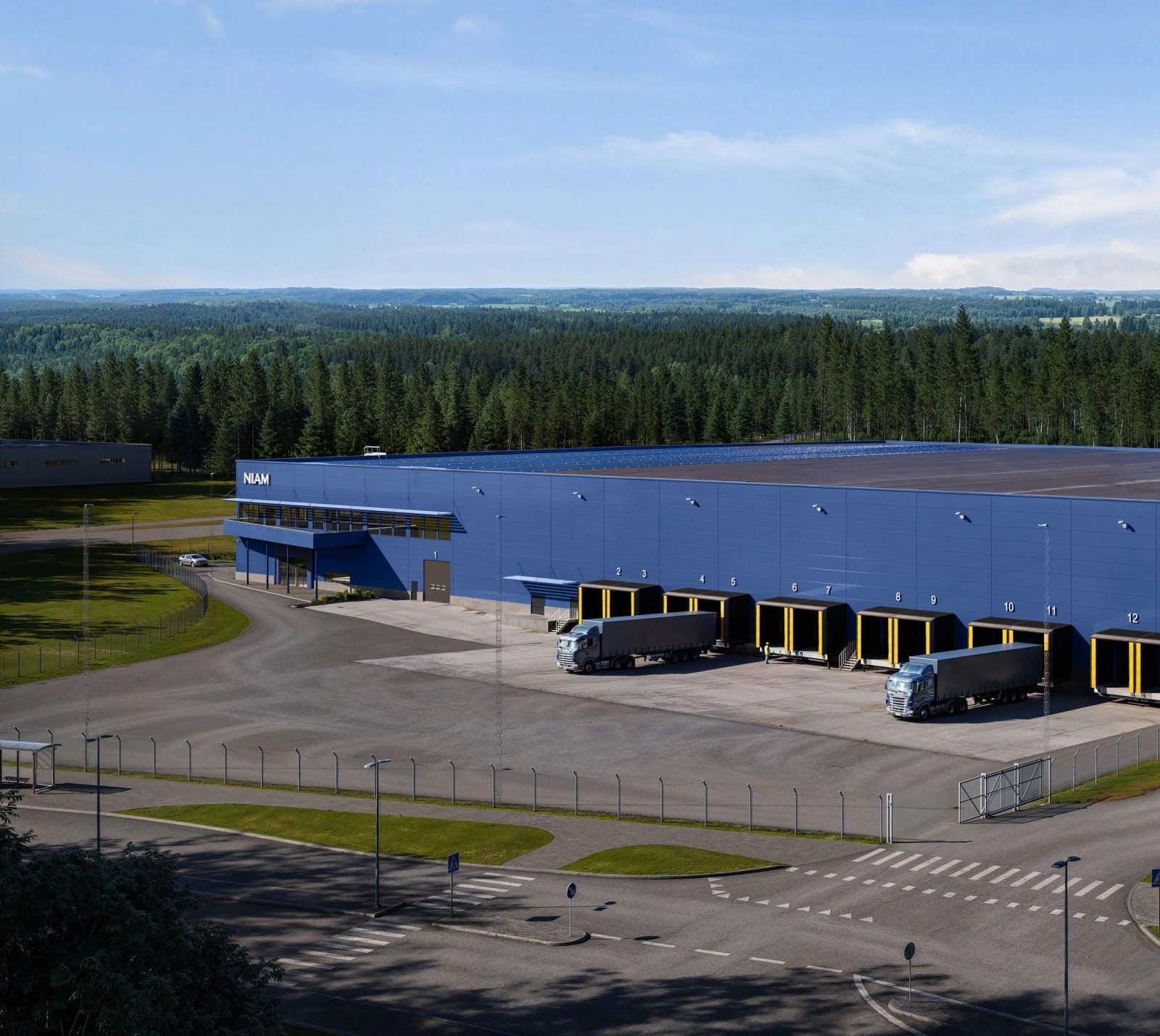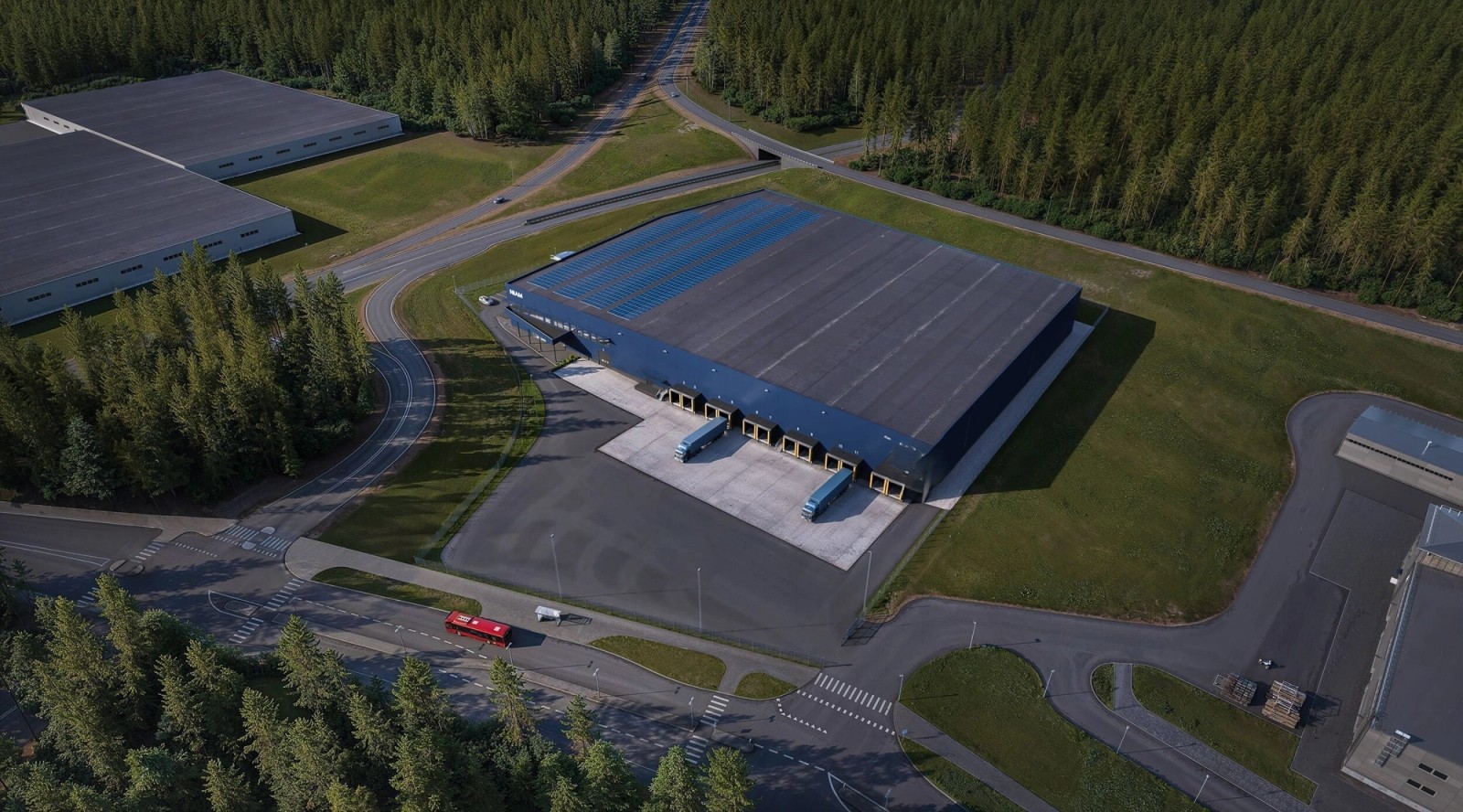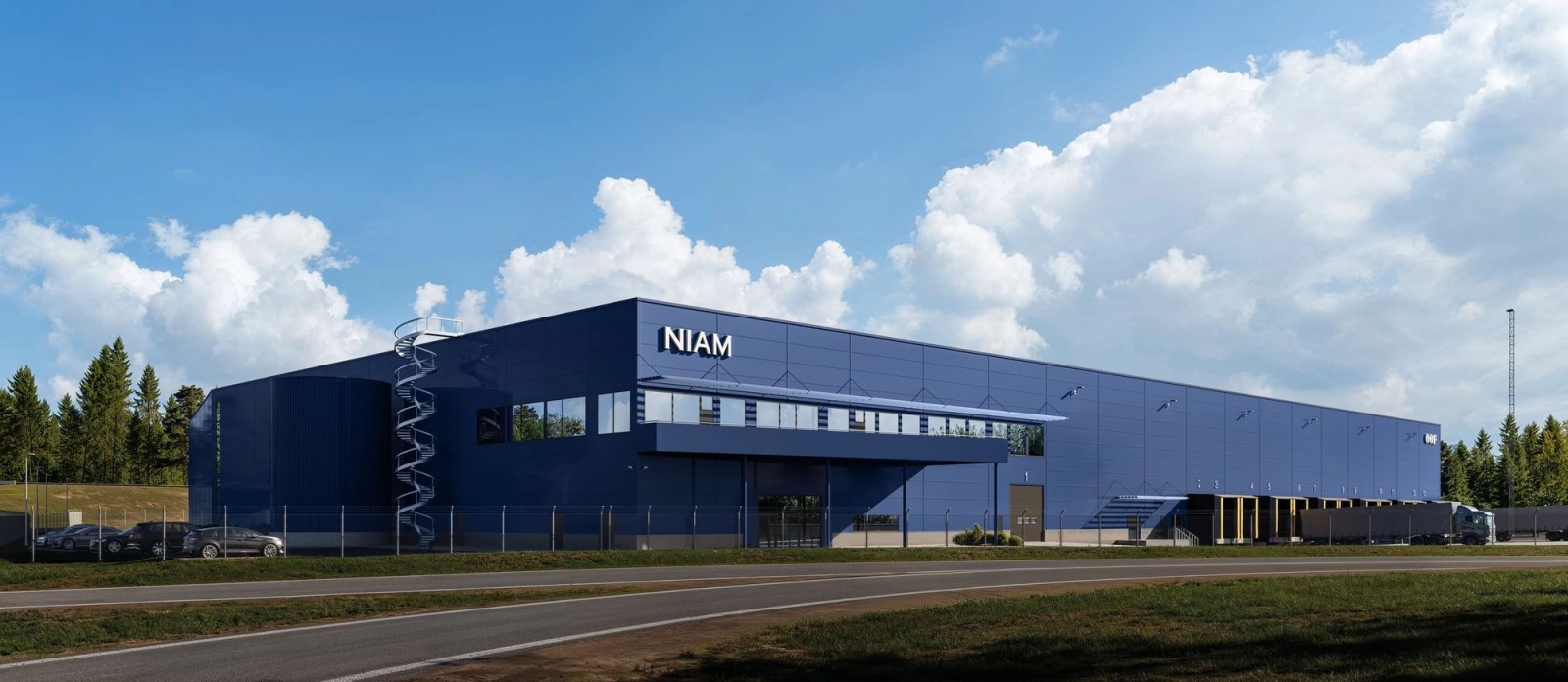Arlandastad
Address
Access
Q1 2026
Space
15 100 sqm
Divisible into 3 areas
High storage
12 600 sqm
Office
2 400 sqm
BREEAM In use
Excellent
Loading docks
12
Weatherproof
Height to beam
11.7 m
Cargo yard
5 000 sqm
MainHub Arlandastad
Status: Available now
High-performance logistics property of 15 100 sqm where every square metre is built for efficiency. The property is completed and ready for immediate occupancy.
Med strategisk position precis intill E4 och E18 samt ett välexponerat skyltläge ges hyresgästerna utmärkta förutsättningar för bättre resultat. Väldisponerade rangerytor kombineras med stora öppna lagerytor med få pelare för att uppnå mer flexibilitet och bättre överblick. Fastigheten håller också hög säkerhetsnivå med stängsel, skalskydd och lösningar för trygg drift dygnet runt.
Exteriört finns solcellsanläggning på taket, 58 parkeringsplatser med flertalet laddstolpar, disponerat över 15 000 kvm, samt 2 markportar och 5 000 kvm rangeryta för 24 m lastbil + släp.
Destinations
Distance
Arlanda Airport
10
min
Stockholm CBD
35
min
Stockholm Norvik Port
1
h
Uppsala Västerås Eskilstuna within
1
h
30
min
Live information from Google
Fill in destination to receive travel times
Arlandastad
Area
Arlandastad is one of the most important hubs for logistics in the Nordic region with direct access to motorways, airports and regional hubs. It is therefore important that MainHub is located in this area. Arlandastad is one of Sweden's obvious choices for companies that need to move quickly, efficiently and strategically. The continual development of the area provides a plaform for rapidly growing companies to grow and seize new opportunities.
Technical
specification
Floor plans
Documents
Exterior
Bay doors: 2
Cargo yard: 5 000 sqm
Loading area: Handles 24 m lorry + trailer
Roof: Solar cell system on roof
EV: Charging station
Signage: Towards road 273
Southbound from Arlanda + Pionjärvägen
Interior
Celing height: 11,7 m floor to beam
Floor load: 5 000 kg/sqm
Point load: 7 500 kg/sqm
Electric: Opportunity for 750 voltage
Ventilation: FTX
Heating: District heating
BREEAM Certification
Excellent
Breeam SE makes assessments within project management, energy use, indoor climate, water management, waste management, land use, impact on the local environment, building materials and pollutants, and the building's location in relation to public transport.
Leasing Arlandastad
Logistics properties across the Nordics that keep tenants flexible, ready and effective, always in the right place. MainHub™ empowers movement.
Stureplan 3
111 45 Stockholm
© 2025 NIAM AB
All rights reserved.








